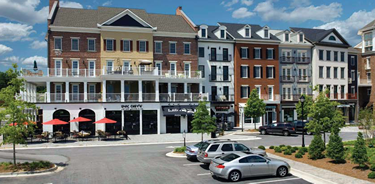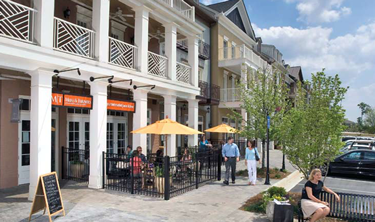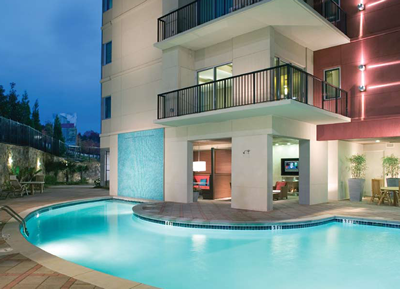 |
|
Atlantic Station’s townhomes
provide the privacy and amenities
of a single-family residence. |
Have you ever dreamed of being able to park your car at home and walk to shops, restaurants, entertainment venues, maybe even to your doctor, your salon or even to work? You are in luck because walkable communities are on the rise, and the Atlanta area has several great options to offer.
The increased interest is “all part of convenience,” says Robert Hughes of Urban Realty, developer with Regent Partners, LLC of The Brookwood. “People have realized that expanding to the suburbs is a hard way to live. A long commute adds stress to life. They want to be part of a community where all amenities—shopping, dining and entertainment—are within walking distance.”
So, how does a pedestrian-friendly community differ from a mixeduse development? As Hughes explains it: “Mixed-use encompasses several uses in one project, for example, residential, commercial and office space. However, in a pedestrian-friendly neighborhood, each building doesn’t have to have multiple uses, but be within a community that offers all uses.
“It’s all about convenience and connectivity,” Hughes continues. “At The Brookwood, residents will be able to walk to shopping, restaurants and entertainment. There’s even a MARTA train station within walking distance.” He points out that with The Brookwood’s “healthy-size sidewalk, pedestrians feel safe. They’re not up against traffic.” And patios “enliven the street.”
Located on Peachtree Street between 28th and Palisades, The Brookwood’s architecture blends with the surrounding 1920s and ‘30s brick and stone buildings and eclectic homes. At 18 stories, The Brookwood will offer 219 homes ranging from 1,200 to 2,900 square feet, and priced from $300,000 to more than $1 million, as well as a selection of signature penthouse residences. Available home features include: 10-foot ceilings; floor-to-ceiling windows; fireplaces; wide-plank hardwood floors; gas cooktop and electric convection oven; natural wood cabinetry; stainless steel appliances; stone countertops; large private balcony; soaking tubs and separate showers; high-speed voice/data access; and pre-wiring for surround-sound home theater.
| |
 |
|
Brookhaven Manor’s residents don’t have to
worry about sacrificing space—many units
boast more than 3,000 square feet. |
Located within walking distance of shopping, dining, MARTA and AMTRAK, The Brookwood’s other amenities include green building standards; clubhouse and gardens on an estate deck; saline-infused Junior Olympic pool; outdoor kitchen and dining area; an indoor catering kitchen for events; a select number of enclosed private garages; two residential guest suites; a coffee lounge; and secure climate controlled wine storage. Furthermore, a social
and amenity club provides valet parking, porter and concierge service, a state-of-the-art fitness center with yoga room, a billiards room and a community woodworking and craft room.
Near Perimeter Mall in Dunwoody, condos are selling from $275,000 to the $690,000 at Southeast Capital Partners’ 27-story The Manhattan, part of a “new walking town center,” complete with restaurants, specialty shops, a full-service grocery, dry cleaner, banks and other services. Homes at The Manhattan feature 10-foot ceilings, private balconies, wood cabinetry with stone countertops, stainless steel appliances, exotic hardwood flooring, custom interior paint palettes, and spa baths featuring wall-mounted plumbing fixtures and custom bowls.
The Manhattan’s amenities include a 24-hour concierge, a fitness center with private personal training rooms, a resort-style pool and fountains with an outdoor covered patio, an indoor virtual golf training center, a lighted regulation tennis court and more. Penthouses also are available from the $690,000 to $1.6 million.
In Vinings, John Wieland Homes offers luxury townhomes ranging from $500,000 to $700,000 at One Ivy Walk, where “winding sidewalks connect the homes and amenities with an intimate collection of merchants and bring convenience to your doorstep.” Merchants include restaurants, shops, services and even several physicians’ offices. Starting at 3,700 square feet, One Ivy Walk’s homes have three bedrooms, four-and-a-half baths, owner’s suite, two-car garage and a finished fourth-floor retreat. Inspired by the brownstones of the Northeast, the brick exterior townhomes feature thoughtful architectural detailing and modern appointments such as energy-efficient dual heating and A/C systems, gourmet kitchens and custom cabinetry.
Another John Wieland Homes community, Legacy at the River Line in Cobb County, includes homes and neighborhood retail space for walkable convenience. Located at the corner of Veteran’s Memorial Highway and Discovery Boulevard, the residential portion of the community includes The Courtyard at Legacy
which offers two- and three-bedroom townhomes. Ranging from 2,000 to 3,000 square feet, the townhomes have private brick-walled courtyards and detached garages with finished studios. Features include gourmet kitchens, spacious gathering areas, plus spa baths and sitting rooms in the owner’s suite.
 |
|
| Granite countertops and stainless steel appliances are just some of the amenities offered at Atlantic Station townhomes.PHOTO: Beazer Homes |
More than 30,000 square feet of neighborhood retail at The Walk at Legacy, the commercial portion of the community, will include four restaurants, banking, a coffee shop and a variety of services and specialty boutiques. Homeowners also will enjoy access to Legacy’s community amenities including a clubhouse, pool, fitness center, and tennis courts.
If intown living isn’t your thing, you might prefer Serenbe in South Fulton County, where more than 70 percent of the master plan calls for green space. Instead of malls and MARTA, this community offers an organic farm and walking trails.
“Everything’s connected via walking trails,” says Tucker Berta, director of communications for Serenbe. “You can walk where you need to go in a shorter distance than you can drive.” Berta points out that the diverse group of residents at Serenbe chooses the community for a variety of reasons. “Some like the proximity to good food,”
Berta says, pointing out that Serenbe boasts three gourmet restaurants. “Some like the environmental measures. Some like having
an organic farm in their back yard. Some like the safety and security the community provides. “
For example, kids can walk to the bake shop and charge a cupcake on their house account. Some like having their kids reconnect with nature. And some like the easy 20 minute drive from the airport,” Berta continues.
Not only does Serenbe include shops and restaurants, and the aforementioned farm where residents can volunteer their time, the community also features a Center for Arts and Culture, horse stables and riding trails, a lake, and a bed & breakfast.
Cottages ranging from $650,000 to $900,000 and live/work townhomes priced from $450,000 are available at Serenbe, where builders and homes are EarthCraft certified, which means they incorporate environmentally friendly elements and energy efficiency techniques. Some of the two- and three-story cottages offer features such as wine cellar, gourmet kitchens, outdoor fireplaces and solar energy. The threestory townhouses feature drive-under garages, three or four bedrooms and three-and-a-half baths, and covered and screened porches.
The newest neighborhood at Serenbe is The Nest, which will be a group of 15 small footprint cottages demonstrating the latest “green” construction techniques and thoughtful land planning. Designed by Lew Oliver, the cottages will have front porches and sidewalks, encouraging interaction among neighbors.